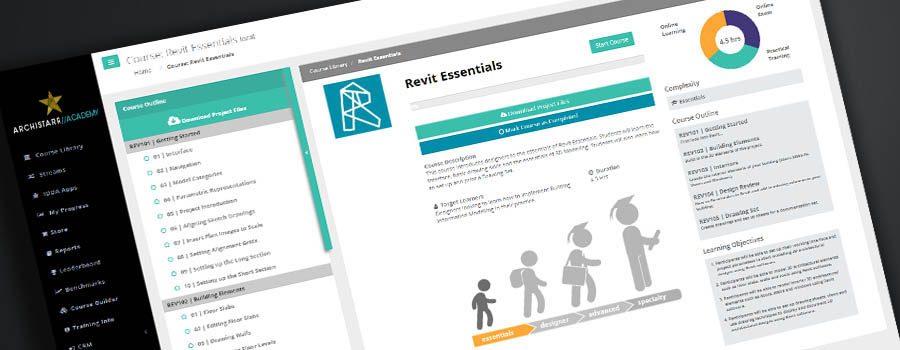
Dynamo Designer
Best for:
Students looking to develop their Dynamo for Revit skills.
Difficulty:
Duration:
4.5 HoursLearning Objectives
- Learn how to work with data and read and write to Excel using Dynamo.
- Learn how to extract Level Heights and Levels from Revit using Dynamo.
- Learn how to create Floor Plans and Sheets in Revit using Dynamo.
- Learn how to work with and analyse geometry in Revit using Dynamo.
Course Modules
- 01 | Introduction
- 02 | Create Custom Grid Node
- 03 | Numbering Grids
- 04 | Create Walls from Lines
- 05 | Create Floors from Points
- 06 | Create a Floorplan View for each Level
- 07 | Create Sheets
- 01 | Select by Family Type
- 02 | Get and Set Parameters
- 01 | Introduction to Code Blocks
- 02 | Shorthand List Creation
- 03 | Manual List Creation
- 04 | Ranges and Sequences
- 05 | Variables
- 06 | Reusable Functions
- 01 | Read from Excel
- 02 | Data Export to Excel
- 03 | Panel Type Selector Setup
- 04 | Panel Type Selector
- 01 | Import DWG
- 02 | Select Model Lines by Layer
- 03 | Curve Divisions
- 04 | Column Placement
- 05 | Beam Placement
- 01 | Tower Setup
- 02 | Set up Surface Geometry
- 03 | Create Adaptive Component
- 04 | Adaptive Component Placement
Skills and Careers

2D/3D Modelling

3D Modelling

Complex Modelling

Create editable templates

Data Analysis

Digital Modelling

Documentation

Generative Design

Generative Processes

Panelling

Parametric Design

Structural Design
These are some great careers that this course will prepare you for:
3D Modeller, 3d Parametric Design And Visualisation Specialist, Architectural Documenter, BIM Consultant, BIM Coordinator, BIM Infrastructure Manager, Building Information Model Implementer (BIM), Computational Designer, Data Scientist, Design Technology Leader/ BIM Manager, Digital Optimisation Consultant (Architect/Engineering Firms, Facades Consultant, Modeller, Revit BIM Model Manager
Related Streams
Meet the Author
Online Learning for Architecture, Construction and Engineering Firms
What our Members are Saying

If you want to get ideas out of your brain and into 3D design, or even to 3D printing like me, this is the place to go.

This learning platform is world class. Our first and second-year students are now producing work previously only reserved for Masters-level students.

We are excited to roll out this world-class training platform to our Australian and overseas offices.

I really enjoyed the videos, they are so clear and easy to understand. So amazing to see what can be done with Rhino!

Ready to Learn from the Best?
Get started with an ArchiStar membership. It includes our world-class online courses, time-saving software applications and member discounts on the software you use every day.
See Plans and Pricing
![ArchiStar Academy [dev] logotype](https://academy.archistar.io/images/archistarr-academy.png)























