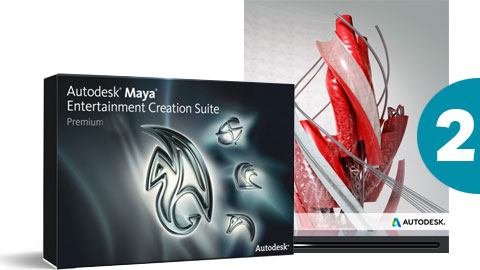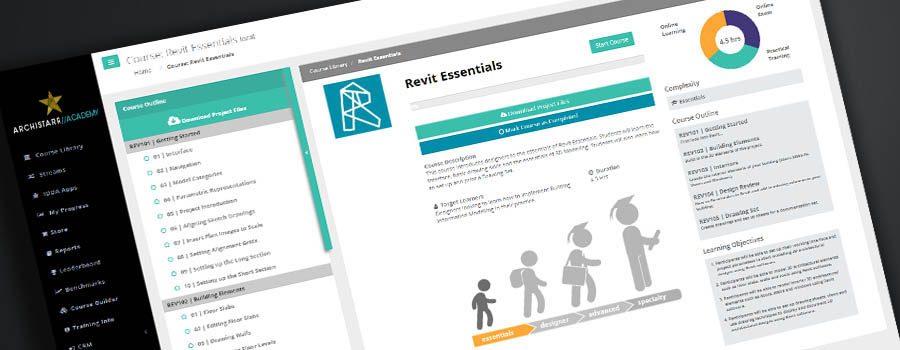
Revit Essentials
Best for:
Designers looking to learn how to implement Building Information Modelling in their practice.
Difficulty:
Duration:
4 HoursLearning Objectives
- Participants will be able to set up their working Interface and project parameters to start modelling 3D architectural designs using Revit software.
- Participants will be able to model 3D architectural elements such as floor slabs, walls and roofs using Revit software.
- Participants will be able to model interior 3D architectural elements such as doors, stairs and windows using Revit software.
- Participants will be able to set up drawing sheets, views and use drawing techniques to display and document 3D architectural designs using Revit software.
Course Modules
- 01 | Interface
- 02 | Navigation
- 03 | Model Categories
- 04 | Parametric Representations
- 05 | Project Introduction
- 06 | Aligning Sketch Drawings
- 07 | Insert Plan Images to Scale
- 08 | Setting Alignment Grids
- 09 | Setting up the Long Section
- 10 | Setting up the Short Section
- 01 | Floor Slabs
- 02 | Editing Floor Slabs
- 03 | Drawing Walls
- 04 | Adjusting Floor Levels
- 05 | Roofs
- 06 | Curtain Wall using the Wall Tool
- 07 | Curtain Panels
- 08 | Deleting Elements
- 01 | Section Boxes
- 02 | Stairs
- 03 | Interior Walls
- 04 | Place a Standard Door
- 05 | Level of Detail
- 06 | Placing Standard Windows
- 07 | Window Modifications
- 01 | Adjusting the Curtain Wall
- 02 | Slab Details
- 03 | Creating Columns
- 04 | Alignment
- 01 | Duplicating Views and Visibility Graphics Overrides
- 02 | Adjusting Markers
- 03 | Floor Cut Planes
- 04 | Rooms
- 05 | Tags
- 06 | Save and Apply View Templates
- 07 | Showing the Roof Line
- 08 | Drawing Sheets
- 09 | 3D Views
- 10 | Add Sheet Titles
Skills and Careers

3D Modelling

Complex Modelling

Digital Modelling

Documentation

Architectural Design
These are some great careers that this course will prepare you for:
3D Modeller, Architect, Architectural Assistant, Architectural Documenter, BIM Consultant, BIM Coordinator, Building Information Model Implementer (BIM), Chief Technology Officer, Computational Designer, Design Technology Leader/ BIM Manager, Design Technology Manager (Architecture Design Firms), Design Technology Specialist, Drafter, Modeller, Revit Architect & Technician, Revit BIM Model Manager, Revit Project Coordinator, Revit Technician, Senior Designer
Related Streams
Meet the Author
Online Learning for Architecture, Construction and Engineering Firms
What our Members are Saying

If you want to get ideas out of your brain and into 3D design, or even to 3D printing like me, this is the place to go.

I really enjoyed the videos, they are so clear and easy to understand. So amazing to see what can be done with Rhino!

We are excited to roll out this world-class training platform to our Australian and overseas offices.

This learning platform is world class. Our first and second-year students are now producing work previously only reserved for Masters-level students.

Ready to Learn from the Best?
Get started with an ArchiStar membership. It includes our world-class online courses, time-saving software applications and member discounts on the software you use every day.
See Plans and Pricing
![ArchiStar Academy [dev] logotype](https://academy.archistar.io/images/archistarr-academy.png)
























