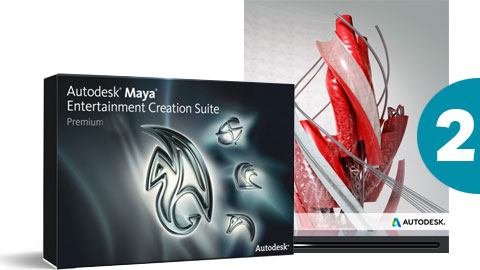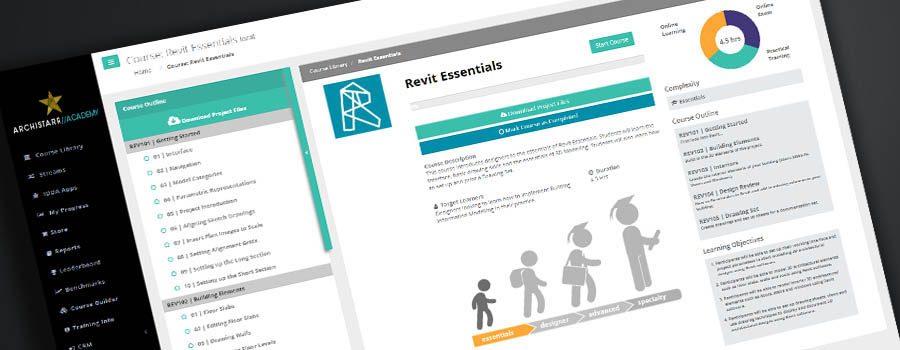
Maya Essentials
Best for:
Designers looking to introduce animation and dynamics into their workflow.
Difficulty:
Duration:
3 HoursLearning Objectives
- Participants will be able to draw, modify and model polygon forms for 3D modelling using Maya software.
- Participants will be able to model conceptual masses representing architectural form using Maya software.
- Participants will be able to work abstractly with dynamics and forces for diagrammatic representation in Maya software.
- Participants will be able to apply basic rendering and animation techniques to visualise a design using Maya software.
Course Modules
- 01 | Introduction
- 02 | Toolbars
- 03 | Display Styles
- 04 | Viewports
- 05 | Model Navigation
- 06 | Selection Styles
- 07 | Basic Transformations
- 08 | Component Transformations
- 09 | Zoom to Objects
- 01 | Geometry Types
- 02 | 3D Site Modelling
- 03 | Adding Local Detail
- 04 | Conceptual Massing
- 05 | Form Panelization
- 06 | Adding Panel Openings
- 07 | Lattice Deformer
- 08 | Subdivision Preview
- 09 | Baking the Subdivision
- 01 | Emitters
- 02 | Modifying Gravity
- 03 | Interactive Forces
- 04 | Particle Containment
- 05 | Springs
- 06 | Cloth
- 01 | Materials
- 02 | Camera Setup
- 03 | Sky Lighting and Rendering
- 01 | Key Frame Animation
- 02 | Material Animation
- 03 | Animating Scale
- 04 | Telling the Story
- 05 | Exporting the Animation
Skills and Careers

2D and 3D animation

2D/3D Modelling

3D Modelling

Animation

Architectural Design

Complex Modelling

Digital Modelling

NURBS modelling

Animation

Architectural Design

Dynamics and Motion
These are some great careers that this course will prepare you for:
3D Modeller, 3d Parametric Design And Visualisation Specialist, Architect, Architectural And Urban Design Specialist, Architectural Assistant, Architectural visualiser, Computational Designer, Designer, Digital Design Engineer, Digital Fabricator, Facades Consultant, Modeller, Urban Designer
Related Streams
Meet the Author
Online Learning for Architecture, Construction and Engineering Firms
What our Members are Saying

I really enjoyed the videos, they are so clear and easy to understand. So amazing to see what can be done with Rhino!

We are excited to roll out this world-class training platform to our Australian and overseas offices.

This learning platform is world class. Our first and second-year students are now producing work previously only reserved for Masters-level students.

If you want to get ideas out of your brain and into 3D design, or even to 3D printing like me, this is the place to go.

Ready to Learn from the Best?
Get started with an ArchiStar membership. It includes our world-class online courses, time-saving software applications and member discounts on the software you use every day.
See Plans and Pricing
![ArchiStar Academy [dev] logotype](https://academy.archistar.io/images/archistarr-academy.png)























