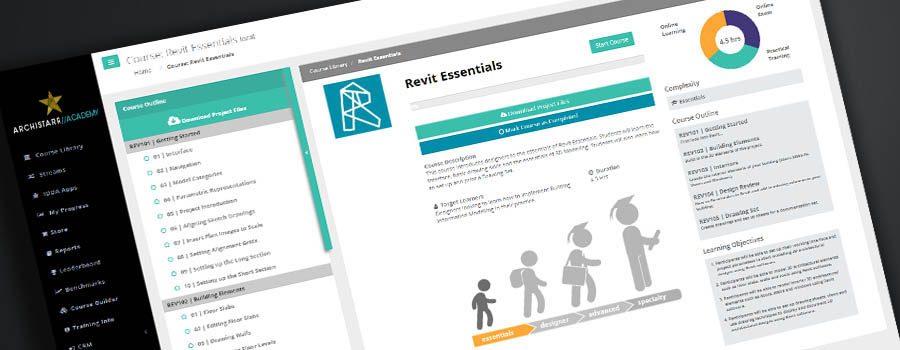
Grasshopper Essentials
Best for:
Architects looking to enhance their parametric design skills.
Difficulty:
Duration:
3 HoursLearning Objectives
- Participants will be able to understand the various functions available within the interface to measure and model 3D architectural designs using Grasshopper software.
- Participants will be familiar with the different types of Components available to create 3D architectural designs using Grasshopper software.
- Participants will be able to extract and use data to measure and model 3D architectural designs using Grasshopper software.
- Participants will be able to construct various types of geometry to create 3D architectural designs using Grasshopper software.
Course Modules
- 01 | Introduction
- 02 | Interface
- 03 | Grasshopper Objects
- 04 | Object State
- 05 | Anatomy of the component
- 01 | Containers
- 02 | Constructors
- 03 | Visualisation
- 04 | Control Mechanisms
- 01 | Single vs Multiple Data
- 02 | Data matching
- 03 | Sequences
- 04 | Strings
- 01 | Proximity Attractor
- 02 | Areas
- 03 | Parameter Space
- 04 | Closest Points
- 05 | Containment
- 01 | Lines
- 02 | Curves
- 03 | Circles
- 04 | Loft
- 05 | Extrude
- 06 | Pipe
Skills and Careers

2D/3D Modelling

Architectural Design

Complex Modelling

Digital Modelling

Digital Optimization and Performance

Facade Design

Generative Design

Parametric Design

Panelling
These are some great careers that this course will prepare you for:
2D/3D Animator, 3D Modeller, 3d Parametric Design And Visualisation Specialist, Architect, Architectural And Urban Design Specialist, Architectural Assistant, Architectural Coordinator, Architectural Documenter, Architectural visualiser, Computational Designer, Design Technology Leader/ BIM Manager, Design Technology Manager (Architecture Design Firms), Design Technology Specialist, Design/Production Manager (Construction Firm), Digital Design Engineer, Digital Fabrication And Smart Manufacturing Specialist, Digital Fabrication Freelancer, Digital Fabricator, Digital Optimisation Consultant (Architect/Engineering Firms, Manager of Digital Fabrication
Related Streams
Meet the Author
Online Learning for Architecture, Construction and Engineering Firms
What our Members are Saying

This learning platform is world class. Our first and second-year students are now producing work previously only reserved for Masters-level students.

I really enjoyed the videos, they are so clear and easy to understand. So amazing to see what can be done with Rhino!

We are excited to roll out this world-class training platform to our Australian and overseas offices.

If you want to get ideas out of your brain and into 3D design, or even to 3D printing like me, this is the place to go.

Ready to Learn from the Best?
Get started with an ArchiStar membership. It includes our world-class online courses, time-saving software applications and member discounts on the software you use every day.
See Plans and Pricing
![ArchiStar Academy [dev] logotype](https://academy.archistar.io/images/archistarr-academy.png)






















