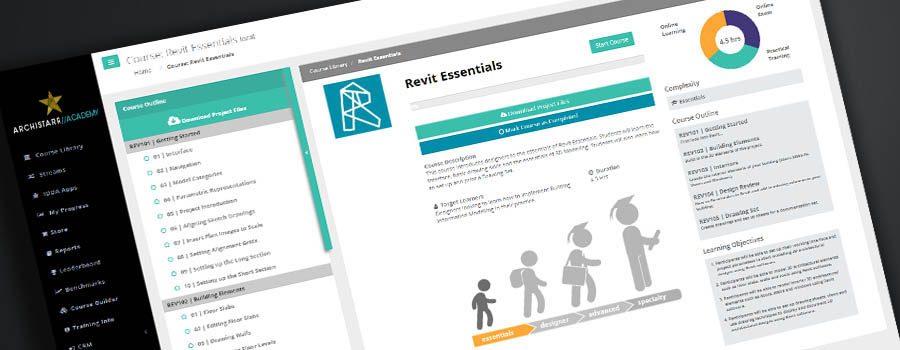
Generative Urban Design
Learn how to develop up a C# plugin in Rhino to develop up a generative system that will output thousands of variable urban designs with a click of a button.
Best for:
Designers wanting to generate out different city designs at the touch of a button.
Difficulty:
Duration:
5.5 HoursLearning Objectives
- Learn how to develop up a C# plugin in Rhino
- Learn how to develop up a generative system that will output thousands of variable urban designs
- Learn how to add parameters based on urban design features
- Learn how to save and export digitally generated urban designs
Course Modules
- 01 | Introduction
- 02 | Setting up your Project
- 03 | Testing the Connection to Rhino
- 04 | Git Repository
- 01 | The Urban Simulator
- 02 | Remove Example Code
- 03 | Plugin Functions
- 04 | Committing to Github
- 05 | Setting up the Main Class
- 01 | Get the Precinct Surface
- 02 | Storing the Surface
- 03 | Debugging
- 01 | Road Network Logic
- 02 | Extracting Precinct Borders
- 03 | Generating Perpendicular Lines
- 04 | Extending Curves to the Boundary
- 05 | Setting up Recursion
- 06 | Activating the Recursion
- 07 | Tweaking Parameters
- 08 | Random Seed Geneartor
- 09 | Storing the Road Network
- 01 | Creating Blocks
- 02 | Shrinking Faces
- 03 | Block Subdivision Strategy
- 04 | Evaluating Points on the Block
- 05 | Debugging the Block Width
- 06 | Subdivision in Both Directions
- 07 | Creating Plot Boundary Points
- 08 | Making Side Boundary Lines
- 09 | Creating Plot Surfaces
- 01 | Finding Code Snippets Online
- 02 | Offsetting Plots
- 03 | Extruding Buildings
- 04 | Setting up Plot Zoning
- 05 | Assigning Plots to Blocks
- 06 | Assigning Buildings to Plots
- 07 | Linking the Plot and Block Objects
- 08 | Checking Building Height Variations
- 09 | Assigning Colour Based on Height
- 01 | Creating Multiple Options
- 02 | Conclusions and Future Work
Skills and Careers

2D/3D Modelling

Design Automation

Digital Modelling

Evolving Architectures

Generative Design

Generative Processes

Parametric Design

Programming

Scripting

Urban Design

Architectural Design

Presentation
These are some great careers that this course will prepare you for:
3D Modeller, 3d Parametric Design And Visualisation Specialist, Architect, Architectural And Urban Design Specialist, Architectural Assistant, Architectural visualiser, Computational Designer, Design Technology Manager (Architecture Design Firms), Design Technology Specialist, Senior Designer, Urban Data Analyst (Business Consultancy Firms), Urban Designer
Related Streams
Meet the Author
Online Learning for Architecture, Construction and Engineering Firms
What our Members are Saying

We are excited to roll out this world-class training platform to our Australian and overseas offices.

If you want to get ideas out of your brain and into 3D design, or even to 3D printing like me, this is the place to go.

This learning platform is world class. Our first and second-year students are now producing work previously only reserved for Masters-level students.

I really enjoyed the videos, they are so clear and easy to understand. So amazing to see what can be done with Rhino!

Ready to Learn from the Best?
Get started with an ArchiStar membership. It includes our world-class online courses, time-saving software applications and member discounts on the software you use every day.
See Plans and Pricing
![ArchiStar Academy [dev] logotype](https://academy.archistar.io/images/archistarr-academy.png)






















