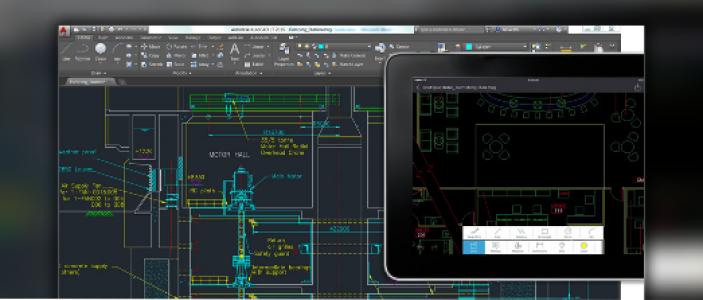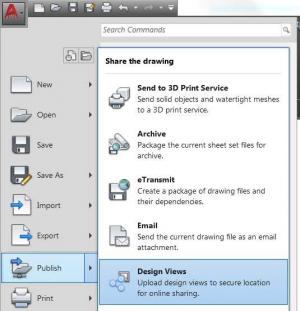AutoCAD Online Courses, Classes, Training, Tutorials on ArchiStar
Available for
Windows
Mac
An ArchiStar membership gives you unlimited instant access to all online AutoCAD courses
What's new for AutoCAD 2017?
See PricingAutomate your drafting with Layers, Annotation and reusable detail Blocks.
AutoCAD’s automation tools allow you to speed up creating objects without needing to perform manual work.
Many use AutoCAD as a first step on the way to creating 3D models. It allows you to develop drawings that represent your buildings at the more basic level. Designers will often transfer these drawings to other software packages to work on the more advanced modelling concepts. Because of AutoCAD’s popularity, most other design packages are compatible with its files.

Setup your documentation workflow by creating sheet sets and automating your print jobs.
Sheet sets allow you to manage multiple drawings. You can manage, transmit and publish these as a unit. This saves an incredible amount of manual work.
Further, AutoCAD is a useful teaching tool. Users can change preferences and use it to learn the basics about line weights and design layers. Architects can even access an industry-specific version of the software. This allows for more efficient drawing of base models.

Work in teams and collaborate directly with consultants using external referenced files.
When you manage your project files with this feature, you have consistency throughout all aspects of the project. Everyone on your design team has a centralised project environment for accessing the most current documents, from project templates to sections and elevations.

Use smart snaps and grids to intuitively document your designs.
Snap and Grid are two features that assist when you're creating objects that need to conform to a spatial grid. Coordination model functionality has been enhanced in AutoCAD 2017 to enable you to snap to precise locations on an attached coordination model using the standard 2D endpoint and center object snaps.

Share Design View
AutoCAD 2017 offers a new tool that enables you to easily publish views of drawings to the cloud to facilitate collaboration with stakeholders while protecting your DWGTM files. Stakeholders viewing the design don’t need to log into A360 or have an AutoCAD-based product installed. And they don’t have access to the source DWG files, so you can feel comfortable sharing views of your design..
See Pricing
3D print straight from AutoCAD software.
AutoCAD 2017 offers two methods for sending your 3D models to a 3D printer. You can choose the option to Send to 3D Print Service, which launches the 3DPRINTSERVICE command (formerly 3DPRINT).
Or, you can choose the Print Studio option, which now launches the 3DPRINT command. Use Print Studio to help ensure that each of your 3D printing jobs is successful.
Print Studio gives you the tools you need to prep your models for specific printers and materials.
Importing a completed model into Print Studio and using the available preparation tools can help ensure printing success. This preparation can save time and money by helping you to avoid the frustration of trial and- error printing.

What our Members are Saying

If you want to get ideas out of your brain and into 3D design, or even to 3D printing like me, this is the place to go.

This learning platform is world class. Our first and second-year students are now producing work previously only reserved for Masters-level students.

We are excited to roll out this world-class training platform to our Australian and overseas offices.

I really enjoyed the videos, they are so clear and easy to understand. So amazing to see what can be done with Rhino!
Watch a Demo
An ArchiStar membership gives you unlimited instant access to all our online courses for Architects, Engineers and Construction firms.
Membership Pricing
Check ArchiStar membership plans and pricing.
Choosing Essentials or Elite plan you have a full 30-day money back guarantee.
![ArchiStar Academy [dev] logotype](https://academy.archistar.io/images/archistarr-academy.png)






